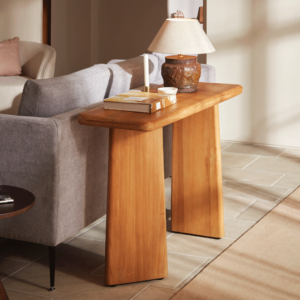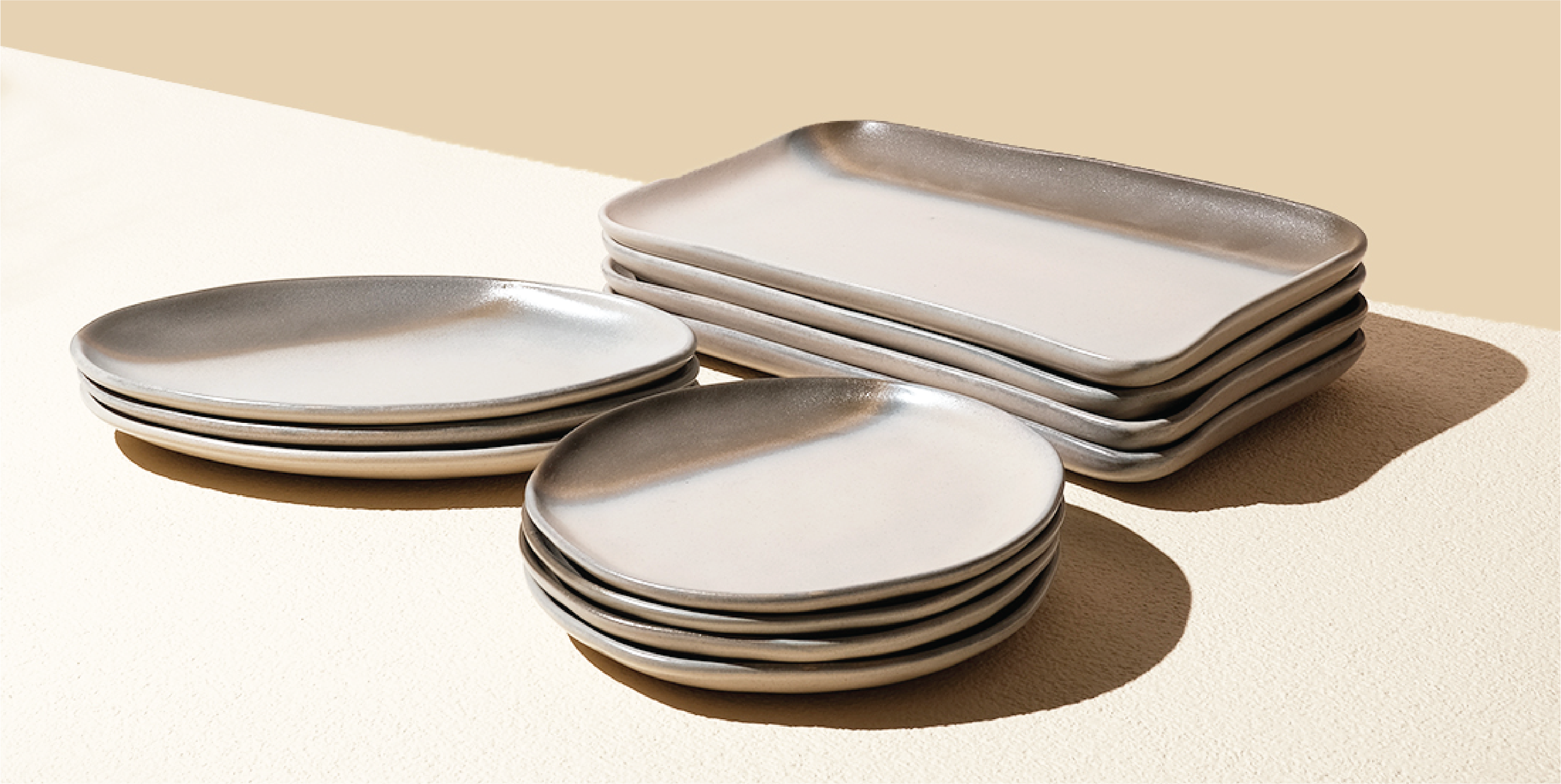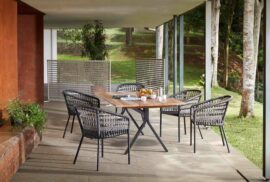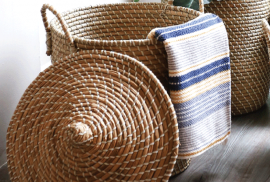Urban Quarter Tips L-Shaped Kitchen Layout Ideas for All Types of Spaces

The L-shaped kitchen plan is one of the most popular and classic layouts, for good reasons. It is highly flexible, which can be adapted to many sizes and styles. It has the most efficient workflow, with the refrigerator, stove, and sink arranged in the classic three-point shape. There also other kitchen layouts that are perfect depending on where you live in, read on for inspiration.
- Classic L-Shaped Kitchen
True to its name, the basic L-shaped kitchen has two “legs” of base cabinets covered with a countertop. This layout is common when the kitchen is a small room enclosed by four walls, where two of the walls may be occupied by an entry door, passage door, windows, or seating area.
- Apartment-Sized Kitchen
In small spaces like apartments, one-wall kitchen designs tend to be the most common. But often it is possible to work an L-shaped kitchen into these small spaces. As shown, the drainboard sink (a sink with an attached apron of similar material) is tightly fitted into the corner of the L. This frees up precious extra space on the short leg of the L for a small section of countertop.
Instead of the open shelving featured on the short right leg of this example, this small space could also provide space for a refrigerator.
- Open Kitchen With Large Dining Area
This plan nicely demonstrates how well an L-shaped layout can work with an open kitchen plan that includes an island and a large casual dining area. This scheme is space-efficient and convenient because there is no physical barrier between the kitchen workspace and the dining table, and both areas can share some of the floor space.
- Open Kitchen With Small Dining Area
This layout features a medium-size island in the middle of the kitchen’s L and incorporates a small dining table that seats four. Including some transitional floor space.
- Kitchen for Open-Concept Floor Plans
This layout demonstrates how a small L-shaped kitchen can be integrated with an open-concept living area. Partition walls can be added to provide separation between the dining and living spaces. Depending on the size of the space, the kitchen may be able to include an island to provide extra counter space and storage.






