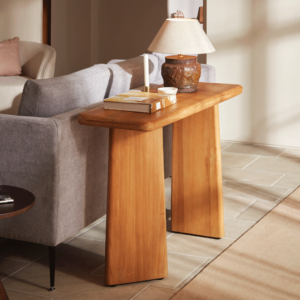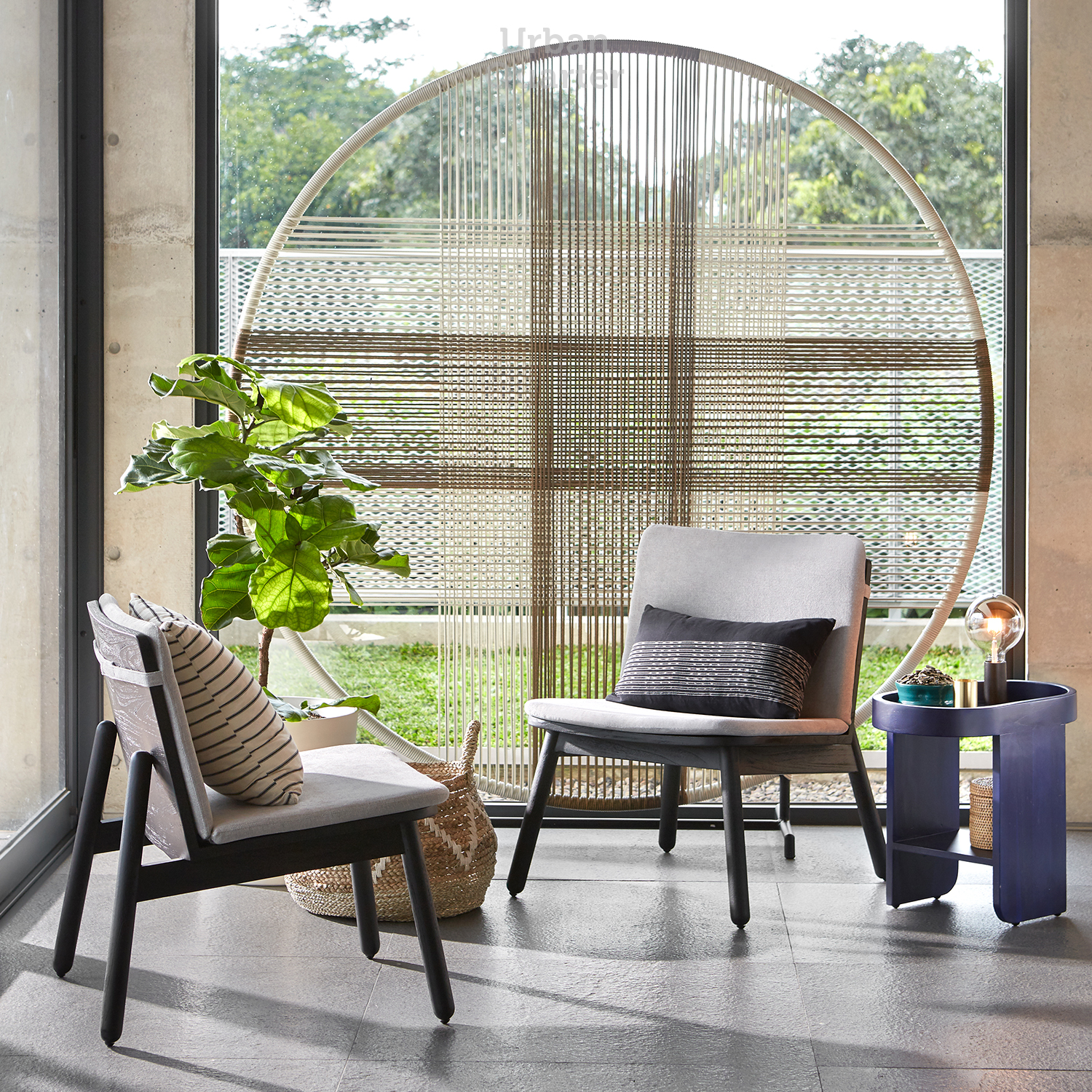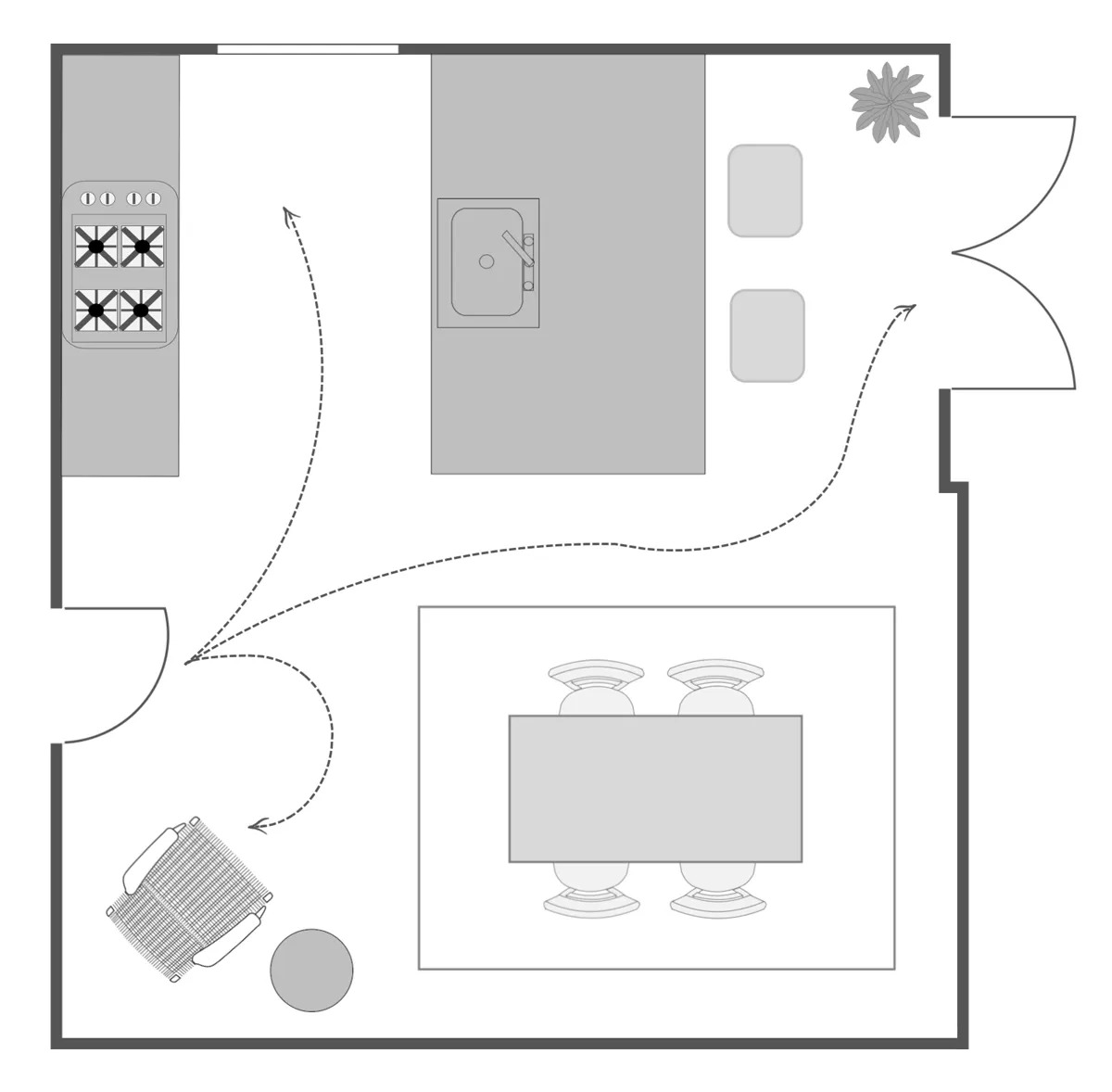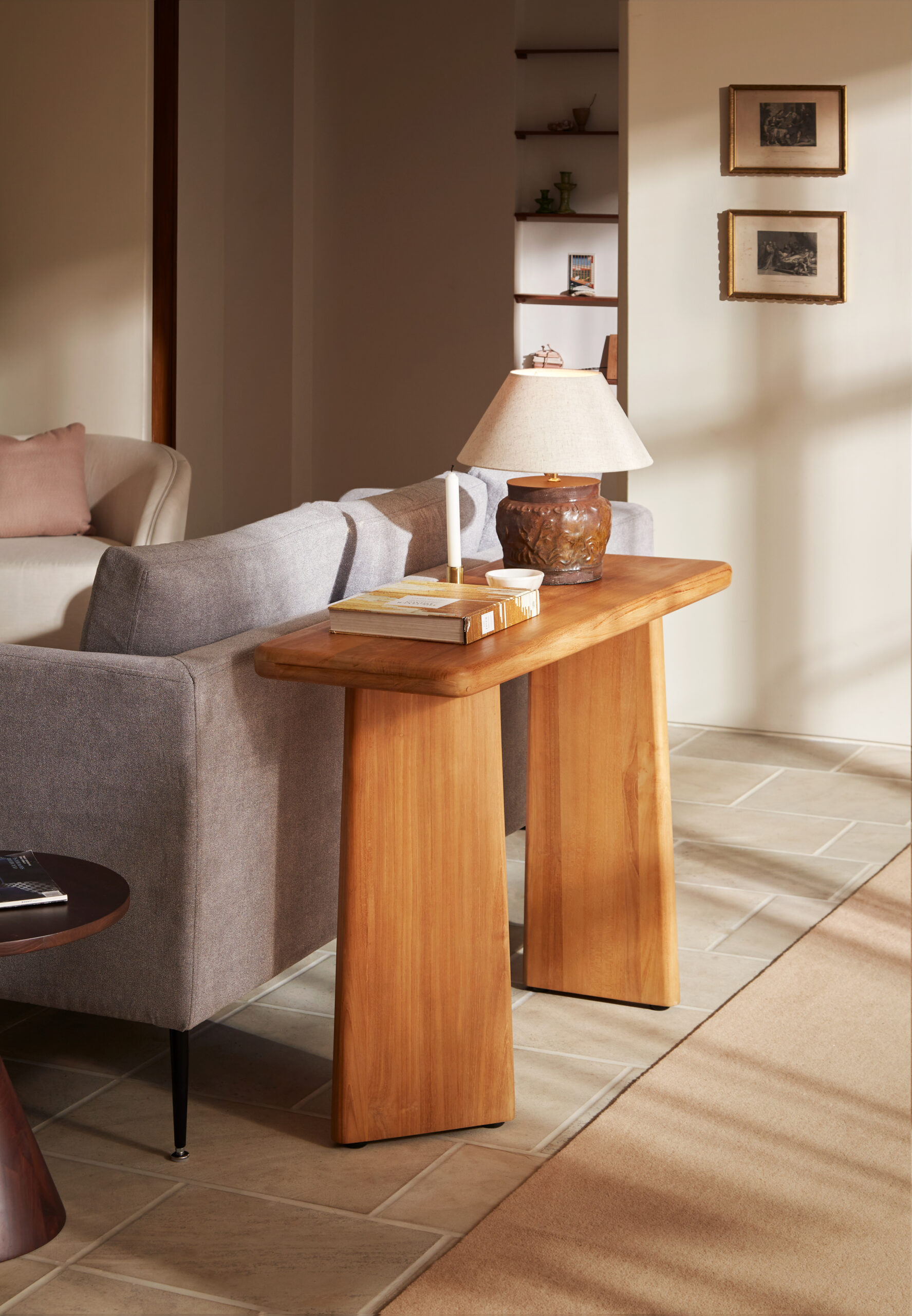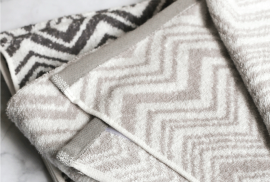How to Plan a Room Layout for Any Space in Your Home
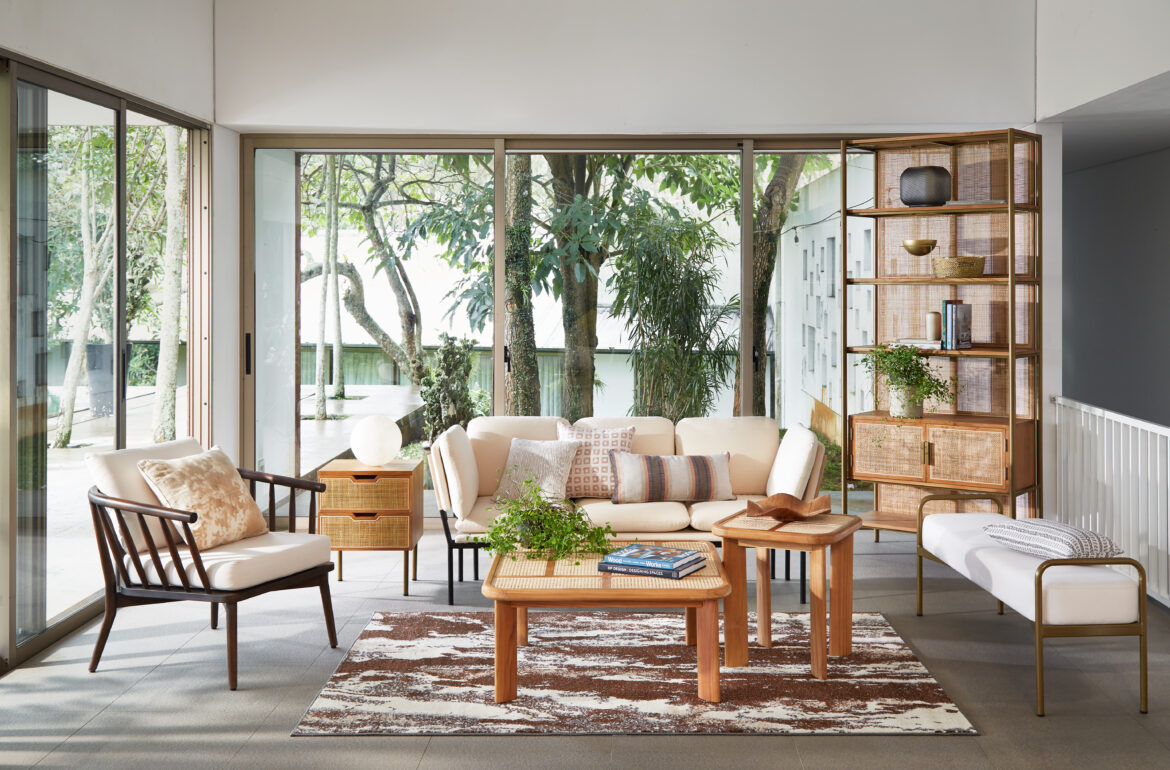
Whether you’re moving into a new home or simply looking to refresh your current space, planning a room layout is the first step towards creating a functional and aesthetically pleasing environment. This guide will walk you through the process of planning a layout that maximizes your space, enhances comfort, and reflects your personal style.
Understanding Your Space:
Measure Your Room: Begin with accurate measurements of your room, noting dimensions, doorways, windows, and any architectural features that could influence your layout.
Identify the Room’s Purpose: Consider how you intend to use the room. Will it serve a single purpose or multiple functions? The room’s use will greatly influence your layout choices.
Consider Traffic Flow: Plan for clear pathways between entrances and exits, and around furniture, to maintain a natural flow through the room.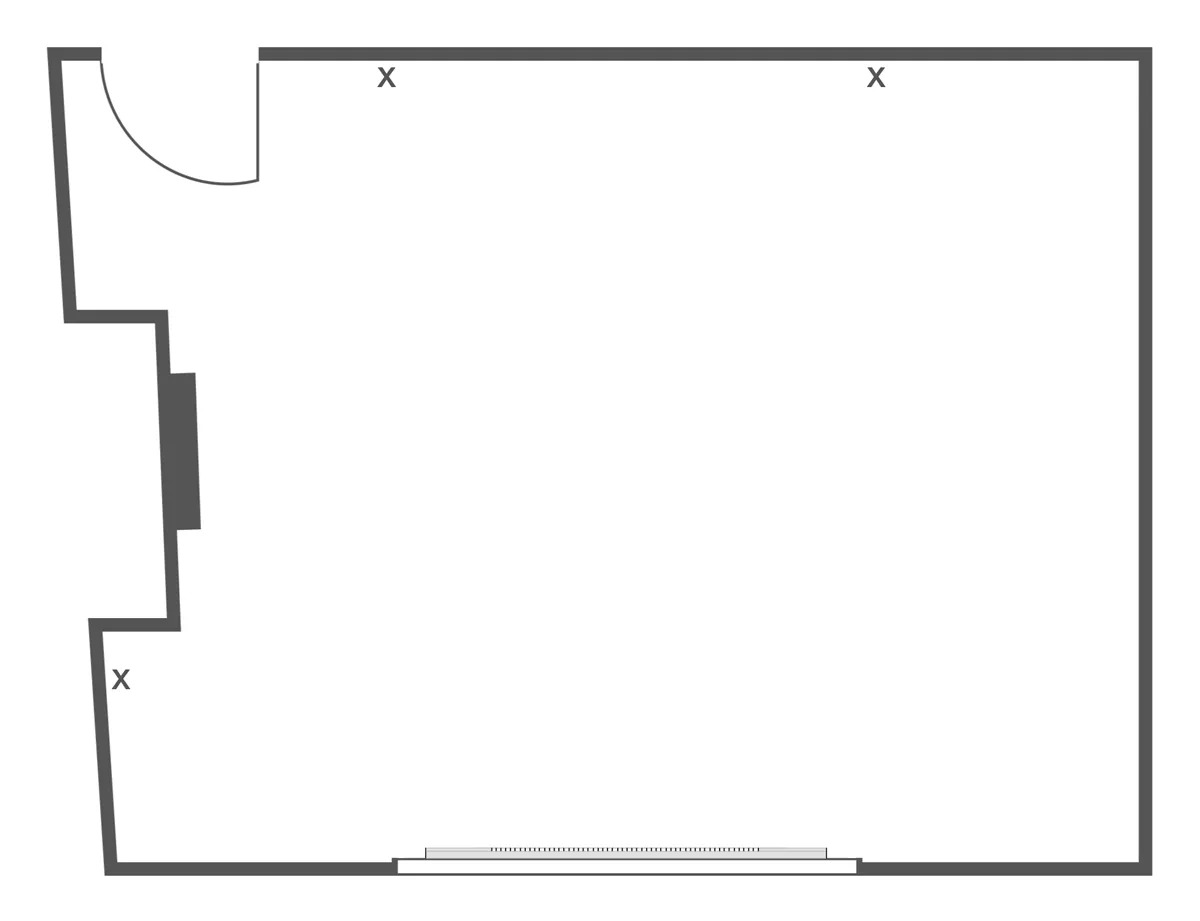
Choosing a Focal Point:
Identify Your Focal Point: Every room needs a focal point, whether it’s a piece of artwork, a fireplace, or a stunning view out the window. Your layout should highlight this feature.
Arrange Furniture Around the Focal Point: Position your main furniture pieces towards the focal point to create a cohesive and inviting space.
Selecting Furniture:
Scale and Proportion: Choose furniture that fits the scale of your room. Large pieces can overwhelm a small room, while too many small pieces in a large space can feel cluttered.
Functionality: Each piece of furniture should serve a purpose. Consider multifunctional pieces for smaller spaces to maximize utility.
Layout Experimentation: Use online tools or graph paper to experiment with different furniture arrangements. This will help you visualize potential layouts without the heavy lifting.

Keller Three-Seater Sofa
IDR 15.000.000 IDR 13.500.000
Shop Now >

Poppy Lounge Chair
IDR 8.350.000 IDR 7.515.000
Shop Now >

Carmel Coffee Table
IDR 6.664.000 IDR 5.997.600
Shop Now >

Alley Bench
IDR 8.722.000 IDR 6.105.400
Shop Now >
Lighting and Accessories:
Layer Your Lighting: Incorporate a mix of ambient, task, and accent lighting to create a well-balanced and flexible lighting scheme.
Accessorize Thoughtfully: Choose accessories that complement the room’s style and add personal touches without cluttering the space.
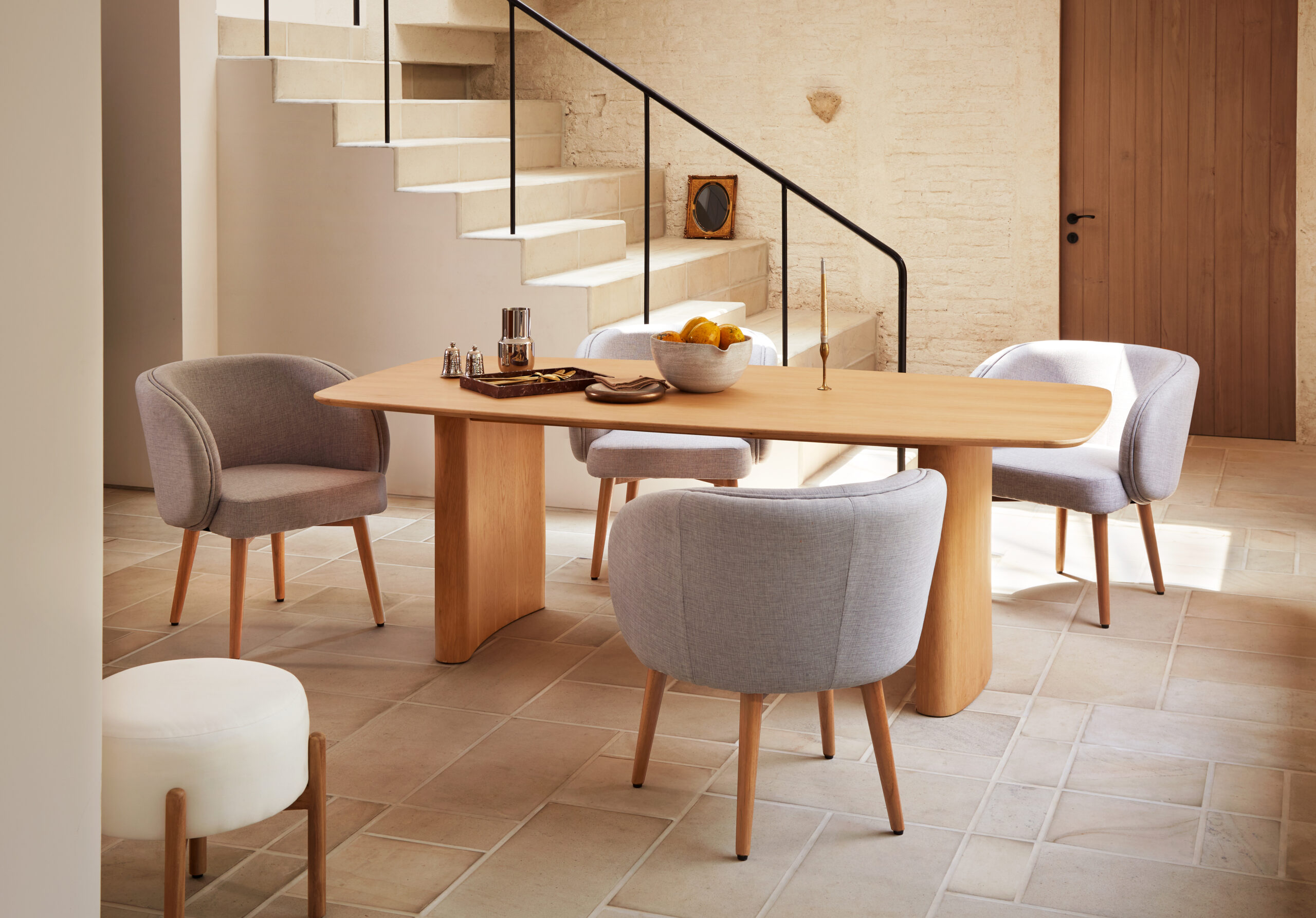
Planning a room layout is a creative process that combines practical considerations with personal style. By understanding your space, selecting the right furniture, and adding the perfect finishing touches, you can create a room that is both beautiful and functional.
Now that you’re equipped with the knowledge to plan any room layout, it’s time to put these tips into action. Start envisioning your ideal space, and remember, the best room layout is one that meets your needs and makes you feel at home.
