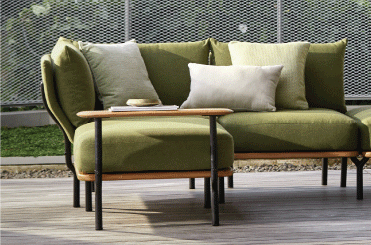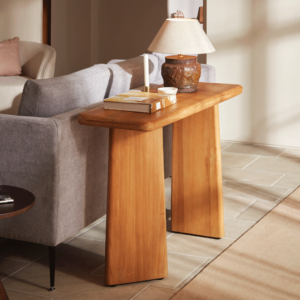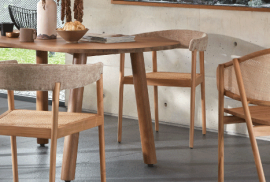A Designer’s Guide to Creating Your Dream Outdoor Space

Whether you live in an apartment or a family home in the suburbs, having access to outdoor space is a definite luxury and special.. As extensions of your home, outdoor living spaces make for warm-weather spots for entertaining and relaxing with friends and family—as well as private oasis for you to tune out the bustle of the everyday.
There are myriad options to maximize comfort, whether your space is an urban backyard, an expansive poolside, or a small balcony or deck. Read on to get our advice for smart and stylish outdoor layouts.
The Small Balcony
A tiny extension of your home where you should feel comfortable heading out in your robe and slippers.
The challenge:
Chances are your balcony is a rectangular or square space with limited room. The task is finding appropriate and varied seating options that provide comfort and privacy without cluttering the narrow space—or blocking the view.
The layout solution:
The key—no matter your balcony size—is to pull in low furniture to preserve sight lines. Keep the area in front of the door clear. Emphasize comfort so that you don’t even notice the balcony’s small size. Long boxes with hedges on either side will block out nosy neighbors.
The Patio
A perfect place for family and friends to gather for an outdoor barbecue or conversation
The challenge:
Most patios provide lots of room for living and dining areas. The trick is creating a flexible, multipurpose layout with places to eat and relax that’s also an extension of the yard.
Source: buzzfeed.com
The layout solution:
Maintain an open area in the center to encourage flow to and from the lawn beyond. Keep furniture on the lighter side so that you can quickly and easily move it around to accommodate different-size crowds on the fly.
A large sofa and club chairs can become a more intimate conversation area on one side, while the middle open space provides lots of room for mingling. An umbrella over the table makes it a perfect entertaining spot for a party of four or a full guest list.
Source: ingarden.co.uk
The Deck
An outdoor extension of the kitchen and a floating room with a view. It’s an everything space: a breakfast nook, a dining room, a hang-out spot.
The challenge:
Decks can be spacious or surprisingly small, and smaller decks can feel a lot tighter than they seem at first glance. A sort of patio in miniature—and fully enclosed by a rail—a deck should accomplish all its tasks as a seamless living and dining space without becoming too cluttered.
Source: southfloridadesignpark.com
The layout solution:
A simple layout with simple furniture, keeping the sofa and table on the smaller side and being mindful of flow—don’t block access to the railing.
Choose an open metal console (powder-coated, of course) instead of a heavy wood version with closed sides, and opt for a slender dining table or one with leaves. A lighter (in scale and in color) rattan or synthetic-wicker sofa will feel less blocky and more plush and comfy.
The Townhouse Backyard
A narrow plot with lots of options for areas that feel distinct from one another, and in some cases, from your home itself.
The challenge:
A narrow city backyard has tons of potential when it comes to design, and it should mimic your interior living spaces. You’ll want to create separate zones while retaining a sense of open space—and making a logical arrangement that works with the house.
Source: gardenista.com
The layout solution:
Landscaping plays a huge role in creating the ideal layout, and it can visually separate gathering spots. Keep the dining table and the grill close to the door so that you can easily carry food and drinks from the kitchen. Adding a small bench under a tree and tucking chairs behind a planting make for great conversation space. While arranging a comfortable lounge area in the back turns it into a room of its own. For the back area, choose a large sofa and club chairs plus ample tables for drinks and snacks.
The Screened-In Porch
Make it an outdoor living room: Pull in plenty of seating and even a daybed for napping.
The challenge:
Part indoor, part outdoors, a screened-in porch needs to combine the ease of alfresco living with all the comforts of indoor rooms. So the goal is to furnish this space to feel like a real garden living room. Also, you need to keep mildew at bay when there’s not much in the way of sunlight.
Source: cb2.com
The layout solution:
The screened-in porch is about creating one big lounge area that has all the seating, including a bed for midday napping. It’s best that everything—fabrics, rattan, metals—be suitable for outdoor use, to guard against gusty breezes and dampness.
Have plenty of little tables and ample lighting. Add two standing lamps or sconces on either side of the daybed and lots of lanterns with candles for ambience. To make guests (and yourself) feel taken care of, put throws on the backs of chairs.
The Pool
This area provides for lazy lounging, lively conversation, and dining alfresco with sunlight or moonlight shimmering off the water.
The challenge:
Pool areas should marry fun and function, make it a welcoming and whimsical space that remains highly functional for lounging and dining.
Source: pinterest.com
The layout solution:
It’s important to keep each area focused in purpose. Go big. You’ve got the space, so don’t be afraid to bring in sizable pieces, from substantial chaises for poolside lounging to a hefty table for long alfresco gatherings. And your poolside furnishings should express the same style as inside your home. Because so many great outdoor fabrics are available, there should be no problem coordinating. Umbrellas can add some pops of extra color. The longest side gets a row of lounge chairs, outdoor sofas, and umbrellas. The shorter sides each get a conversation area and dining area.
Source: bali-interiors.com





