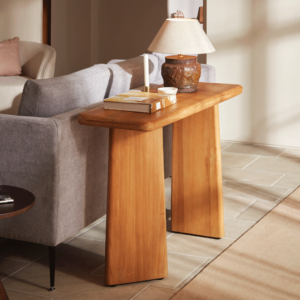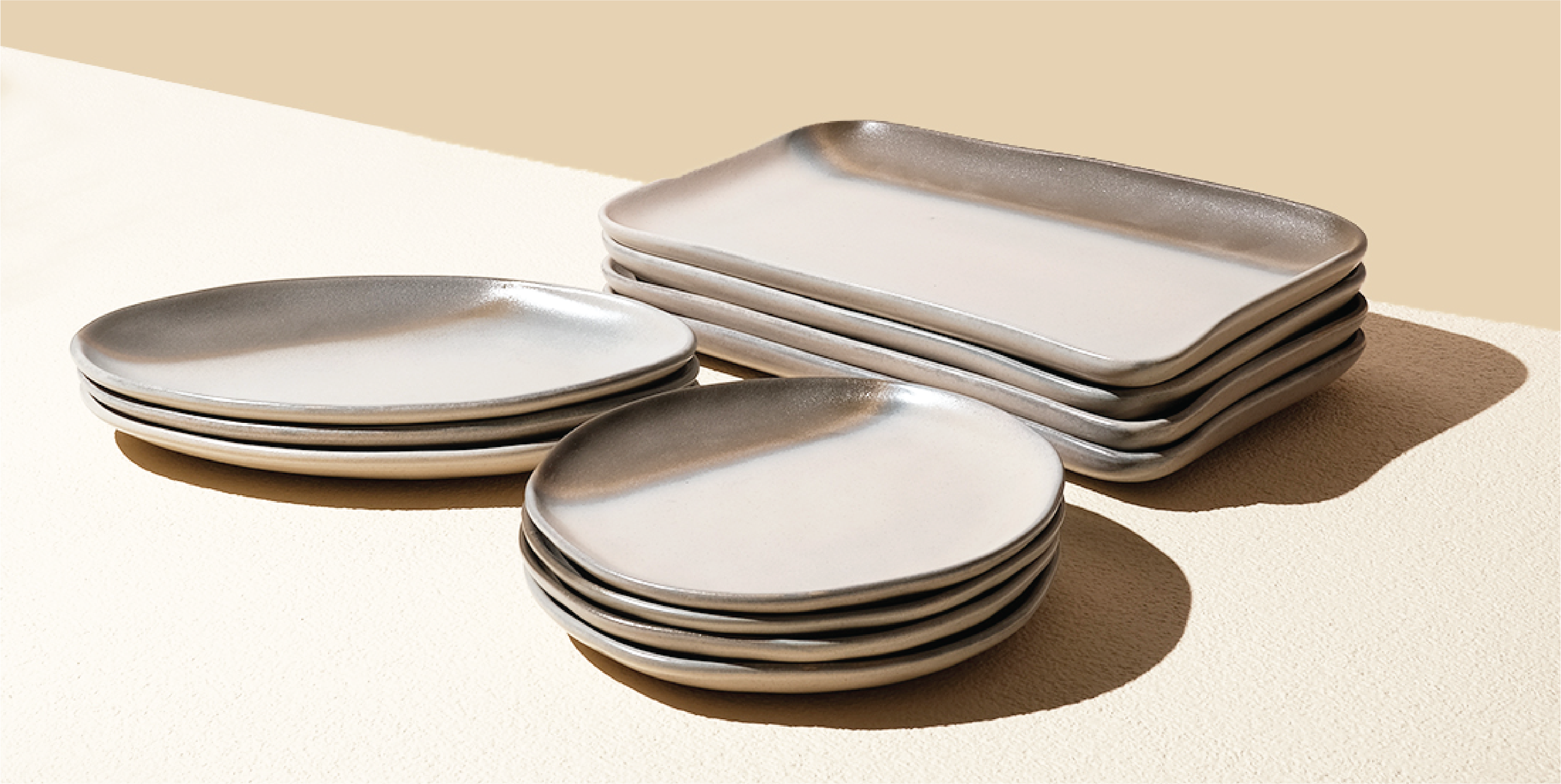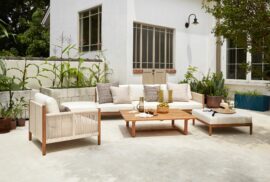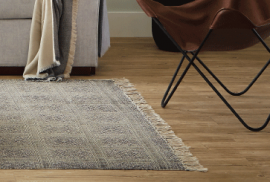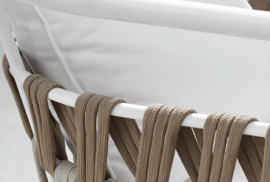How do you layout a Master Bedroom?

When planning a master bedroom, we should always first start with the list of items required in the room:
> A mattress + bed frame
> Bedside tables
> Wardrobe
> Vanity desk + chair
> Lounge chair
> Accessories – such as lamps, vases, books, decorative accents, etc.
—
This list may seem straightforward to you, but with the different layouts of your home, you may encounter several issues in layout-ing the bedroom. These are the 8 lessons we’ve learned in designing the master bedroom.
> Is your room too narrow to fit two bedside tables?
> Is your room lacking space to fit a vanity table?
> Is your room too spacious that you will need to fit more furniture?
> Do you have an odd room shape?
If the space of your bedroom is too cramped for accent furniture
– Customize the furniture to fit your space
For instance, you can customize the headboard or the sofa by the foot of the bed to have a shorter depth in order to provide mobility in the room.
– Do not purchase a rug that’s too small
Optimally, your rug should be at least as wide as the bedside tables and need to extend at least 50 cm past the foot of the bed.
– Incorporate secondary seating in the room
By having a place to cozy up or to put your things down is always a nice addition to the bedroom. Secondary seating can be a bench, a lounge chair, etc.
If you prefer to have additional seating in the bedroom
-Leave space around the your chairs
It is recommended to ensure that you have about 90 – 100 cm gap between your chair to the nearest piece of furniture. This leaves you a better space to mobilize around the room.
-Position your dresser thoughtfully
Dressers are the perfect piece of furniture for storing your clothes and for additional surface for your TV or personal goods. Have a margin of at least 5-10 cm on both sides of the wardrobe.
—
If your room is extremely Spacious
–Divide your space in two
You can create two zones in the bedroom: the area for your bed and an area for a living room. Having a separate sitting area can seamlessly transform the bedroom.
-Play around with the visual height of the room
To create the room to be more comfortable, you can simply install a floor mirror or tall curtains, or paint your room in dramatic colors or wallpaper.
-Separate the sitting and bed area in the bedroom with doors
If the space permits, you can have the entrance of the bedroom by the sitting area and the bathroom door and another door inside to the sleeping area. This allows circulation and more privacy.
