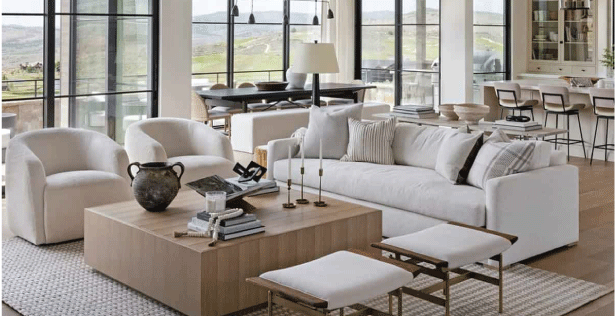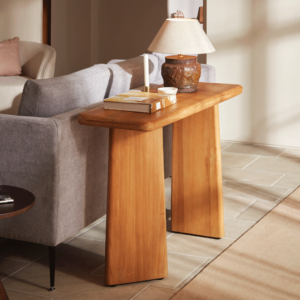Open Floor Plans: Pros and Cons

Open floor plans have been a dominant architectural trend in residential constructions since the 1990s. This trend has been uprising as well in offices, where this trend connects two to three rooms together. This creates a form of communal living space.
Aesthetically, a sense of openness and great traffic flow is created with an open floor plan. However, little do people know that an open floor construction requires heavier duty beams in order to carry the weight of the floor above. Read on to understand the pros and cons!
What Is an Open Floor Plan?
An open floor plan in residential architecture refers to a dwelling in which two or more common spaces have been joined to form a larger space by eliminating partition walls.
Examples of two or more rooms:
- Kitchen and Dining Room
- Dining Room and Living Room
- Kitchen, Dining Room and Living Room
- Living Room and Home Office
So what are the pros and cons of an open floor plan?
Pros of an open floor plan
- Better traffic flow = improved sociability
Without having doors to open and close and walls to hinder traffic, people can move through space and speak easily.
- Shared light
Imagine having all of the room at home made closed with doors. Interior spaces that used to be without windows will not get natural light from windows in exterior walls.
- Easier to watch children
While you cook or setting the dining room table, with open floor plans, you can supervise children in the living room.
- Layout flexibility
It’s easier to reconfigure furnishing and accessories to different room layout when you don’t have partition walls in an open floor plans.
- Multifunctional space
Space can serve as a family room, a recreation room, or a home office or entertainment space depending on your needs of the moment with open floor plans.
Cons of an open floor plan
- More expensive to install air conditioning
Great rooms with high ceiling and open space will require more air conditioning installed.
- Higher construction costs
Since there is no partition walls, open plan space depends on steel or laminated beams for support. This can be more costly to install.
- Poor sound control
Open plan homes can be more noisy due to its lack of partition walls.
- Spaces can be look more messy
An advantage of traditional floor plans is that they are able to confine furnishing and accessories to their designated spaces.
- No privacy
Great for social activities. However, open floor plans make it hard to find quiet spaces for watching or private reading or study.






